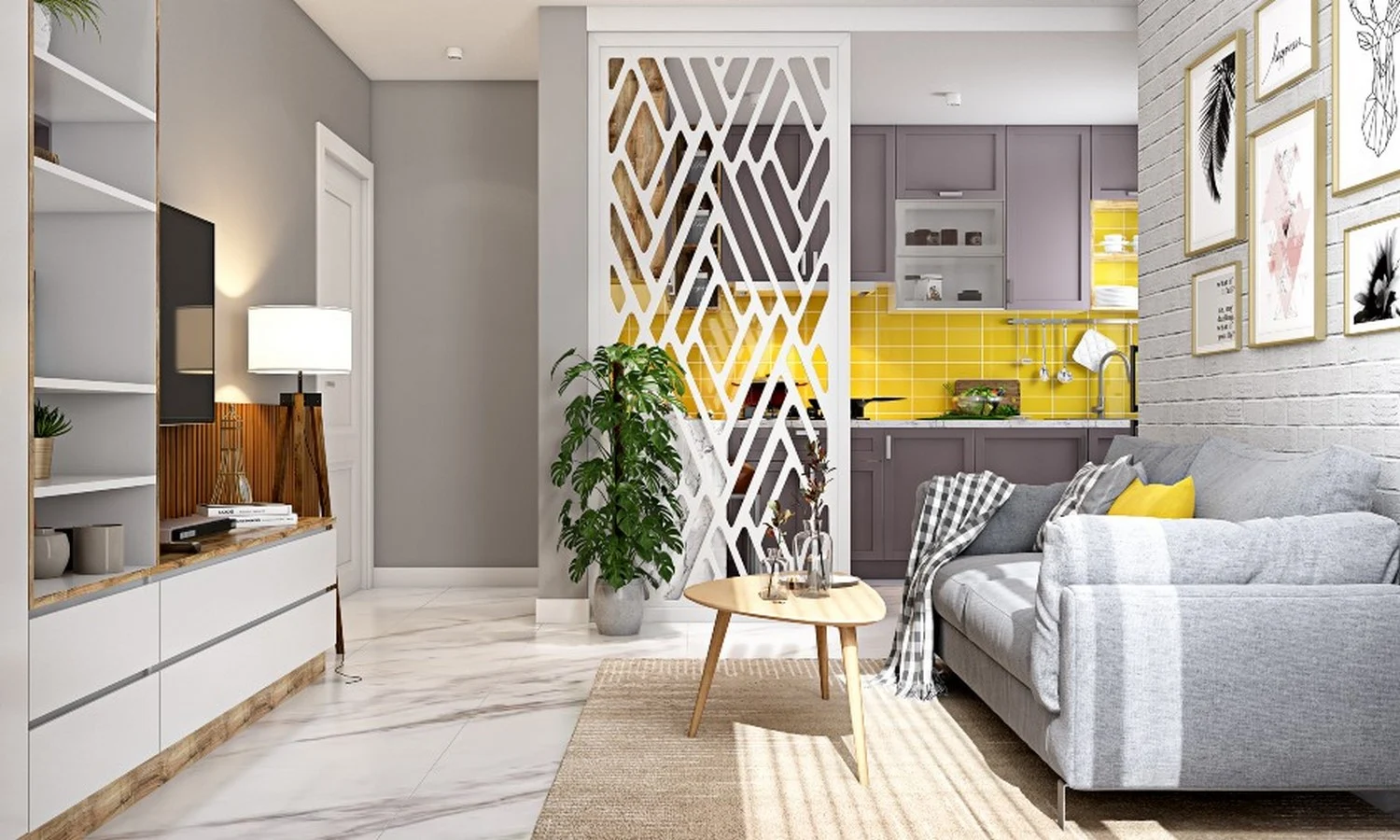Best Interior Design Ideas for a 1 BHK Flat
A 1 BHK flat is a cozy haven, but designing it can be challenging. With limited space and multiple functional needs, smart planning, multifunctional furniture, and creative design ideas are required to make the most of every square foot.
Whether you’re a young professional, a couple, or designing your first rented apartment, these best interior design ideas for a 1 BHK flat will help you transform your compact home into a stylish and functional living space.
1. Open Up the Layout for a Spacious Feel
In a 1 BHK flat, walls can often make the space feel more confined. Consider an open-plan layout to create the illusion of a larger space.
Ideas:
- Merge the kitchen with the living room using an open counter or breakfast bar.
- Use glass partitions or sliding panels instead of solid walls.
- Avoid bulky doors—opt for pocket or sliding doors where possible.
Tip: Keep floor levels consistent to maintain flow across the rooms.
2. Use a Neutral Base Palette with Accents
Light, neutral colors visually expand a small space. Stick to whites, beiges, soft greys, or pastels for walls and larger furniture. Then add character with colorful cushions, rugs, curtains, or art.
Recommended color scheme:
- Walls: Off-white, light grey, cream
- Furniture: Beige or oak wood tones
- Accents: Mustard, teal, navy, or rust for warmth
Tip: Use a consistent palette across rooms to make the flat feel cohesive.
3. Invest in Multi-Functional Furniture
Space-saving furniture is a must for a 1 BHK. Choose pieces that serve more than one purpose.
Smart furniture options:
- Sofa-cum-bed: Perfect for hosting guests without a separate guest room.
- Foldable dining table: Expand only when needed.
- Bed with storage: Utilize the space under the mattress.
- Nested coffee tables: Tuck them away when not in use.
Tip: Look for furniture with clean lines and exposed legs—they create a sense of openness.
4. Maximize Vertical Storage
When you can’t go wide, go high. Vertical storage makes use of unused wall space and keeps your home organized without crowding the floor.
Ideas:
- Tall bookshelves or closed cabinets.
- Wall-mounted wardrobes in the bedroom.
- Overhead cabinets in the kitchen and bathroom.
- Floating shelves for décor and daily essentials.
Tip: Use the same finish or color as your walls to make vertical storage blend seamlessly.
5. Create Zones with Rugs and Lighting
Instead of physical partitions, use rugs, lighting, and ceiling details to visually define different zones.
Examples:
- A rug and pendant light to define the living area.
- A false ceiling panel or track lights to highlight the kitchen.
- A feature wall or wallpaper behind the bed.
Tip: Use soft, ambient lighting for living and bedroom areas; reserve bright task lighting for kitchen and workspaces.
6. Design a Compact Yet Functional Kitchen
Even a small kitchen can be highly efficient with the right layout and accessories.
Design tips:
- Use the parallel or L-shaped layout for better workflow.
- Opt for handle-less cabinets and sleek finishes like matte laminates.
- Install tall units or open shelves to store daily-use items.
Must-have accessories:
- Pull-out pantry
- Corner carousels
- Drawer organizers
- Under-sink storage
Tip: Add under-cabinet lighting to brighten up the worktop without cluttering the ceiling.
7. Use Mirrors to Expand Space
Mirrors reflect light and create the illusion of depth, making your 1 BHK look twice its size.
Placement ideas:
- Opposite a window to reflect natural light.
- Full-length mirror panels on wardrobe shutters.
- Mirrored wall décor in the living room or hallway.
Tip: Avoid too many small mirrors—opt for 1 or 2 large ones for a clean look.
8. Optimize Bedroom Storage Without Bulking Up
In most 1 BHKs, the bedroom is small. You need to store a lot without making it feel cramped.
Bedroom design tips:
- Use a platform bed with drawers or hydraulic lift storage.
- Go for sliding wardrobe shutters instead of hinged ones.
- Include mirror shutters to double up as a dressing space.
- Add floating nightstands or wall-mounted side shelves.
Tip: Use vertical lofts above the wardrobe for storing suitcases or seasonal items.
9. Design a Niche Work-From-Home Corner
With hybrid work becoming the norm, a dedicated WFH spot is essential—even in a 1 BHK.
Space-saving ideas:
- Use a wall-mounted foldable desk with a compact chair.
- Convert a corner of the living room into a mini office.
- Use vertical wall organizers instead of drawers.
Tip: Keep the workspace close to a window for natural light and freshness.
10. Add Personality with Minimal Décor
A small home doesn’t have to be plain. Use thoughtful décor elements that reflect your personality but don’t overwhelm the space.
Décor ideas:
- Gallery wall with curated art or travel photos.
- Indoor plants like snake plant, pothos, or succulents.
- Accent cushions and throws with texture or bold colors.
- Statement lighting—a floor lamp or pendant piece.
Tip: Go for quality over quantity. A few well-chosen décor items can make a big impact.
Final Thoughts
Designing a 1 BHK flat is all about balance, creativity, and intention. You don’t need more space—you need smarter design. With clever layouts, multi-functional furniture, and subtle zoning, your compact home can offer comfort, style, and maximum utility.
Use these interior design ideas to create a space that truly feels like you, no matter how small the footprint.

Harish Yadav is the founder of Interio Group App. It is an Home-Interiors Marketplace where customers can hire Interior businesses and designers directly. Customers can get quotes for their interior needs.
