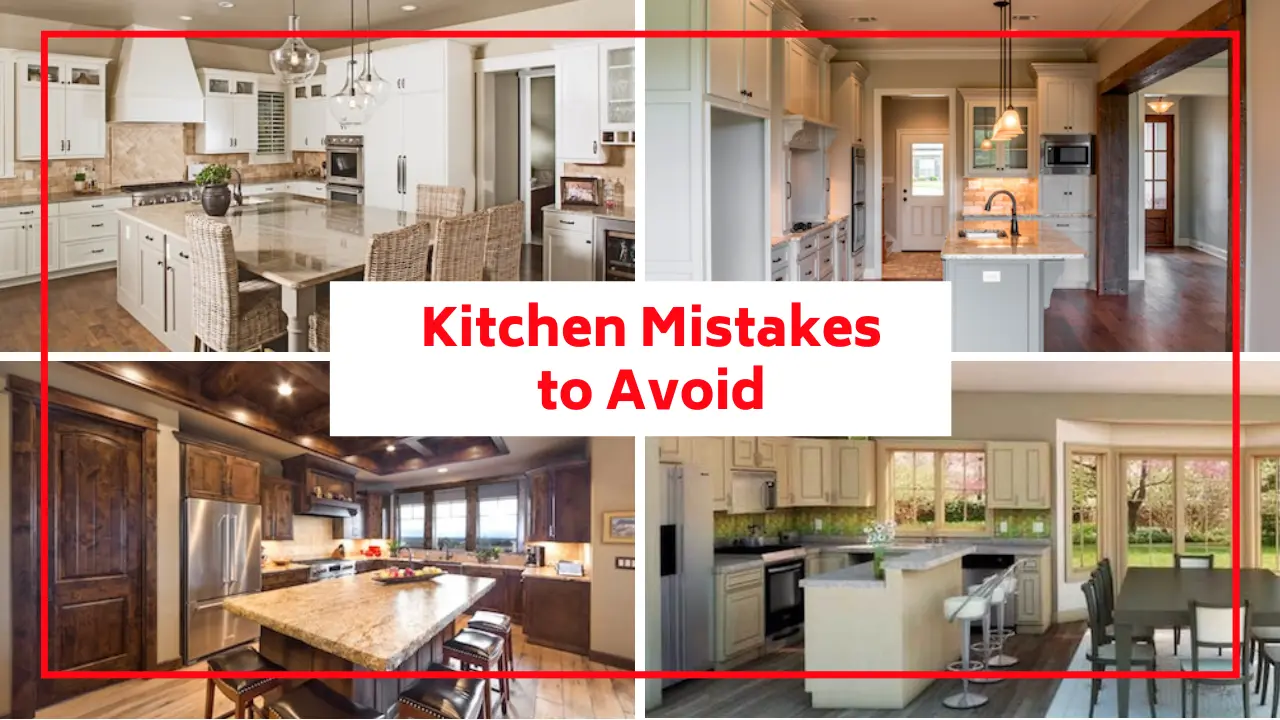The Kitchen Design Mistake I Deeply Regret
Designing a kitchen is one of the most exciting—and expensive—parts of a home interior. But it’s also where most people (including me) make their biggest mistakes. If I could rewind time, there’s one decision I would change instantly.
Here’s the full story of my kitchen mistake, what I learned, and how you can avoid falling into the same trap.
❌ The Mistake: Prioritizing Looks Over Layout
When I started designing my kitchen, I was obsessed with making it look like those Pinterest-perfect images. Sleek white cabinets, matte black handles, and open shelves.
But here’s what I didn’t focus on: the kitchen work triangle.
My hob, sink, and fridge were all awkwardly placed. I had to walk in circles every time I cooked a meal.
🤯 What Went Wrong
- Poor appliance placement: The fridge was too far from the sink, and the microwave was in a corner.
- Lack of counter space near the hob: No space to place ingredients while cooking.
- Open shelves collected dust: Looked great, but high maintenance.
- No drawers near the prep area: I constantly had to move around for spoons, knives, and tools.
I ended up frustrated, tired, and cooking less.
💸 The Cost of This Mistake
- Rework and shifting cabinets: ₹20,000+ just to fix the layout.
- Lost functionality: The kitchen looked great, but didn’t work well.
- Every day inconvenience: Tiny design errors become major irritants when repeated daily.
✅ What I Should Have Done Instead
1. Follow the Work Triangle Rule
The hob, sink, and fridge should form a triangle for easy movement. Keep a minimum of 4 ft and max 9 ft between each.
2. Think About Zones
Plan for:
- Prep zone: Near sink
- Cooking zone: Near the hob
- Cleaning zone: Around the sink
- Storage zone: Tall unit + pantry
3. Prioritize Drawers Over Cabinets
Deep drawers are more ergonomic and accessible than lower cabinets.
4. Don’t Skip Under-Cabinet Lighting
Adds visibility and enhances functionality at night. A small investment, big impact.
5. Keep Aesthetics Balanced With Function
Choose materials that are easy to clean. Laminates over high-gloss acrylics if budget or cleaning is a concern.
💡 Smart Kitchen Tips for First-Time Planners
- Get professional help for the layout, even if you DIY the rest.
- Make a list of your cooking habits and routines.
- Visualize movement in the space before finalizing the design.
- Go modular if possible—easier to rework.
- Invest in good hardware and hinges, not just finishes.
Final Thoughts
A beautiful kitchen is meaningless if it doesn’t work well. I learned the hard way that design should follow function, especially in the most-used room of the house.
If you’re designing your kitchen, I hope this saves you some time, money, and future frustration.

Harish Yadav is the founder of Interio Group App. It is an Home-Interiors Marketplace where customers can hire Interior businesses and designers directly. Customers can get quotes for their interior needs.
