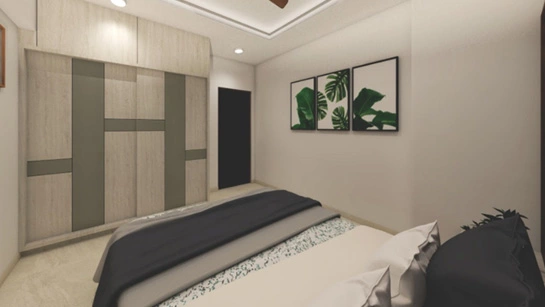How to Make a 2 BHK Look Spacious with Interiors
A 2 BHK flat is ideal for small families, young couples, and even working professionals. However, without smart planning, it can easily start to feel cramped, especially as furniture and daily belongings pile up.
The good news is that the right interior design tricks can make your 2 BHK look bigger, brighter, and more luxurious. It’s not about having more square footage—it’s about creating an illusion of space through thoughtful design.
Here’s a detailed guide on how to make a 2 BHK look spacious with interiors, without sacrificing style or comfort.
1. Opt for a Light and Neutral Color Palette
The first secret to making any space look bigger is color. Light tones reflect more light and open up the room, while dark shades can make spaces feel smaller.
Best colors to use:
- Off-white
- Soft beige
- Pale grey
- Light pastels like mint, sky blue, blush pink
Where to use them:
- Walls
- Ceiling
- Flooring
- Large furniture pieces (sofa, beds, wardrobes)
Tip: Stick to one main color theme throughout the home for a seamless, airy effect.
2. Choose Minimal and Multi-Functional Furniture
Bulky furniture eats up visual and physical space. Instead, choose sleek, multi-functional pieces that offer storage without overwhelming the room.
Smart furniture ideas:
- Sofa cum bed in the living room for guests
- Nested coffee tables that you can expand or tuck away
- Foldable dining tables for compact areas
- Storage beds in bedrooms
- Wall-mounted TV units instead of bulky media consoles
Tip: Furniture with legs (rather than resting directly on the floor) makes rooms look lighter and airier.
3. Maximize Natural Light with Sheer Curtains
Natural light is the ultimate space enhancer. The more daylight you allow in, the bigger your rooms will feel.
How to do it:
- Use sheer, light-colored curtains or blinds.
- Avoid heavy, dark drapes.
- Keep window areas free from obstruction (no bulky furniture right in front).
Tip: Install mirrors opposite windows to reflect natural light and double the brightness.
4. Use Mirrors Strategically
Mirrors are a time-tested trick to create the illusion of space and depth.
Placement ideas:
- A large mirror on the living room wall
- Mirror panels on wardrobe shutters
- A mirrored console at the entrance foyer
- Full-length mirrors in narrow hallways
Tip: Always place mirrors to reflect natural light or open spaces, never in cluttered areas.
5. Create an Open Layout Wherever Possible
An open-plan design visually connects different zones of your home, making them feel more expansive.
Smart changes:
- Open the kitchen to the living or dining area with a breakfast counter.
- Combine dining and living spaces rather than creating two separate zones.
- Use glass partitions if you need separation without cutting off sightlines.
Tip: Choose consistent flooring for living, dining, and kitchen areas to enhance the flow.
6. Declutter Ruthlessly and Use Hidden Storage
Nothing shrinks a 2 BHK faster than clutter. Smart, concealed storage solutions help maintain a clean, open feel.
Storage solutions:
- Under-bed storage drawers
- Ottoman stools with hidden compartments
- Wall-mounted shelves and cabinets
- Modular wardrobes with internal organizers
Tip: Follow a “one in, one out” rule—if you bring something new home, let go of something old.
7. Use Zone Lighting for Function and Ambiance
Proper lighting can add depth and dimension to your rooms.
Layered lighting ideas:
- Ceiling lights for general illumination
- Wall sconces or table lamps for mood lighting
- Pendant lights over dining areas or kitchen counters
- Spotlights to highlight artwork or niches
Tip: Avoid overly large chandeliers in small rooms; go for slim, modern fixtures.
8. Opt for Sliding Doors Instead of Hinged Doors
In a 2 BHK, where every inch counts, sliding doors save the space that hinged doors typically eat up.
Where to use:
- Bedroom wardrobes
- Bathroom doors
- Balcony or utility room access
- Kitchen partitions
Tip: For a luxe look, use frosted glass or laminated sliding doors.
9. Design a Compact, Modular Kitchen
A well-planned kitchen can save you massive space and daily frustration.
Kitchen design ideas:
- Parallel layout if space permits (offers maximum counter and storage)
- Handleless shutters for a sleek look
- Tall units for pantry storage
- Corner carousels and pull-out trays to maximize tricky corners
Tip: Use lighter shades and glossy finishes in the kitchen to bounce more light around.
10. Keep Décor Minimal Yet Personal
In small homes, every décor element should have a purpose—either functional or emotional.
Smart décor ideas:
- One large statement art piece instead of many small ones.
- Plants like snake plant, peace lily, or succulents add life without bulk.
- Accent cushions or throws for a pop of color.
- Gallery wall with family photos arranged neatly.
Tip: Use vertical décor—like tall floor lamps, slim bookshelves, and hanging planters—to draw the eye upward.
Final Thoughts
Making a 2 BHK look spacious isn’t about removing things—it’s about choosing the right elements, colors, and layouts to enhance the sense of openness.
With smart furniture, a neutral palette, clever lighting, and a focus on decluttering, you can create a functional, stylish, and roomy 2 BHK that feels just right for your lifestyle.
Remember: small changes create big differences. You don’t need a huge renovation budget—just a smart design vision.

Harish Yadav is the founder of Interio Group App. It is an Home-Interiors Marketplace where customers can hire Interior businesses and designers directly. Customers can get quotes for their interior needs.
